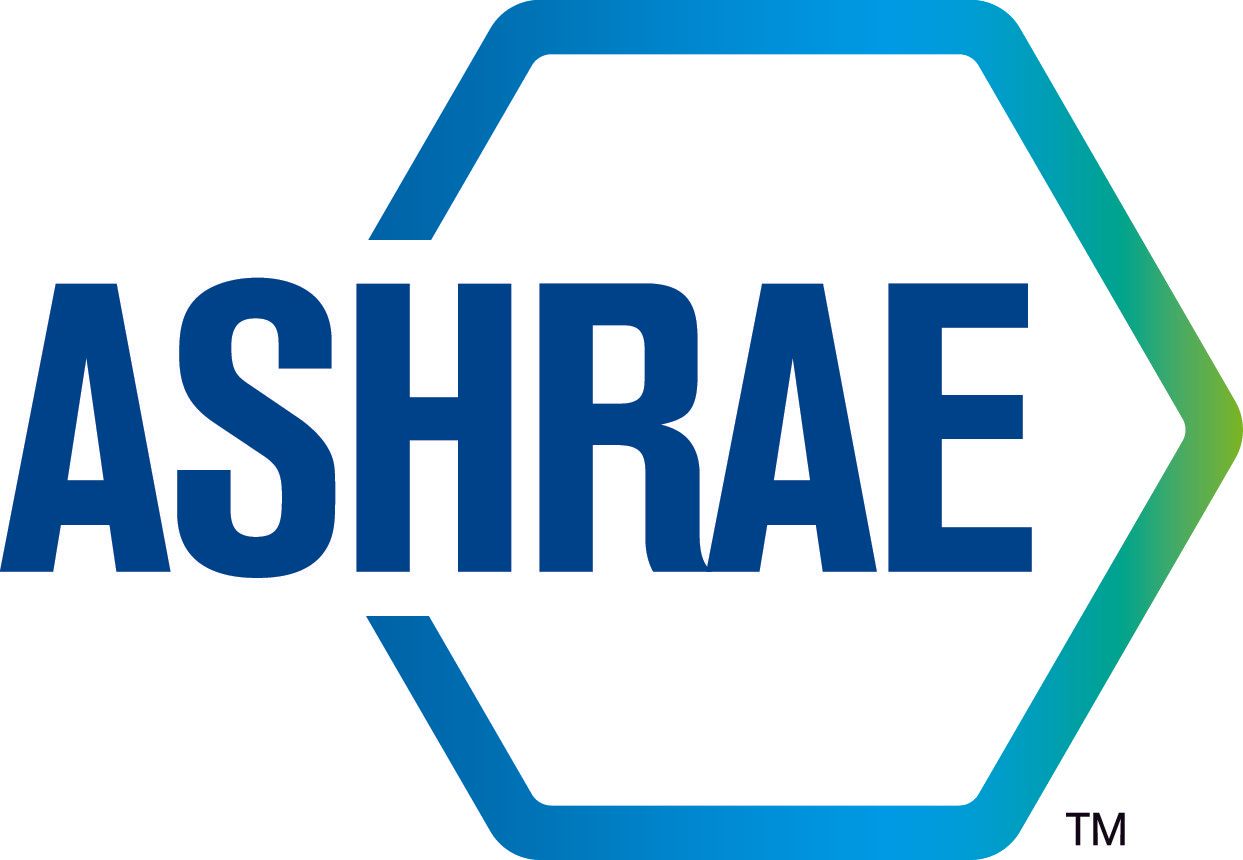CULTURAL & HISTORICAL PROJECTS
Saint Paul’s Rectory, Baltimore, Maryland
This project included the renovation of the rectory of Saint Paul’s Church, located in downtown Baltimore City and surrounded by several high-rise office towers. The rectory was a two-story brick building with a basement, which was converted into a tourist attraction as well as a local meeting place for civic and professional groups. The scope of service was to provide complete environmental control, concealing all devices and maintaining the historical integrity of the structure. The mechanical and electrical systems were renovated, with a priority placed on maintaining the building’s aesthetics. SRBR was the primary mechanical and electrical consultant for the project, which was managed by Rummel, Klepper & Kahl, Inc., a local construction management company.
Adaptive Re-use of the Former Post Office/New Police Department Station, Rockville, Maryland
This project involved the complete renovation of the 1930 Rockville Post Office, and a separate expansion, for a police headquarters building. While retaining its historic character, the MEP systems of the former post office were thoroughly modernized, with new variable refrigerant volume (VRV) heatpumps, energy efficient lights, and a bi-fuel (natural gas and diesel) generator. Because of the historical status of the Post Office, the expansion building needed to be a free standing structure. An underground tunnel connection was constructed between the new structure and the Post Office. This facility also housed a relocated 911 center. Total area of this project was 22,000 square feet, and it achieved USGBC LEED Certified Silver.
Peale Museum, Baltimore, Maryland
Originally constructed in the 19th century, this building served many uses before being renovated in the early 1930s to become the Municipal Museum of Baltimore. It underwent additional restoration in the late 1970’s and was reopened in 1981, operating until 1997 as the Peale Museum. The current project entails renovations of the existing 3 story (plus basement) structure, including adding an elevator and small café, and updating the exhibit rooms. Mechanical HVAC systems will be completely replaced with new energy efficient equipment, as will the lighting, and fire alarm system. Because the building is located in a flood zone, numerous methods will be enacted to protect the MEP components.
Lovely Lane Church, Baltimore, Maryland
This Methodist Church was constructed in 1884 and is considered the “Mother Church” of Methodism in America. SRBR, Inc. performed historical research and reports for the existing systems. The heating system included an intricate design of wooden ducts with gravity air distribution to individual cast iron adjustable outlets. Stanford White was the original architect for the church and extensive research work was done at the Stanford White Archives. Formal presentations were made to the Methodist Conference and the material was used as a basis for fund raising. The building houses a large museum and has an active congregation.
Brunswick Railroad Museum, Brunswick, Maryland
This project entailed the addition of an ADA accessible elevator, and ADA toilet room renovations, to an existing 3 story historic railroad museum in the heart of Brunswick, Maryland. Though the total renovated area was modest (approximately 2,000 square feet), the project involved working around and preserving the existing historic and museum features, including the building’s historic exterior, interior exhibits, and large model railroad display. Additionally, a new 208 volt, 3 phase electric service was provided for the elevator, and the existing 120/240 volt, single phase service was reworked to allow space for the new equipment.
National Museum of Civil War Medicine, Frederick, Maryland
This museum, which highlights medical, surgical, and nursing practices during the American Civil, was first opened to the public in 1996. It subsequently moved to a new location, a three-story 19th century historic brick building, used by a furniture maker/undertaker during the Civil War, in October 2000. SRBR designed the MEP systems for this new location, including new HVAC, plumbing, lighting, and electrical systems. The building is approximately 7,000 square feet in area, and houses several immersive exhibits detailing medicine, hospitals, and general medical conditions during the Civil War.





