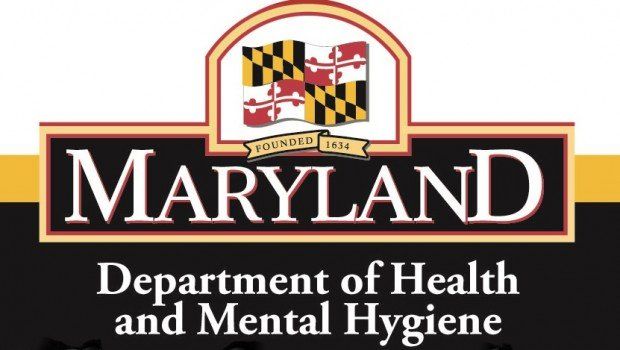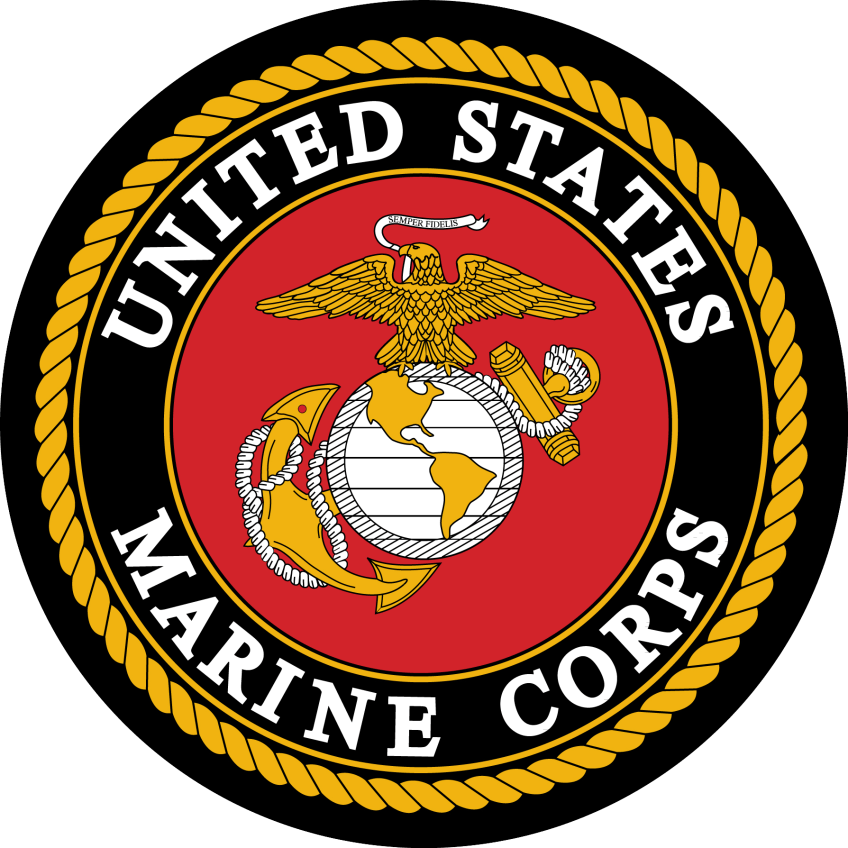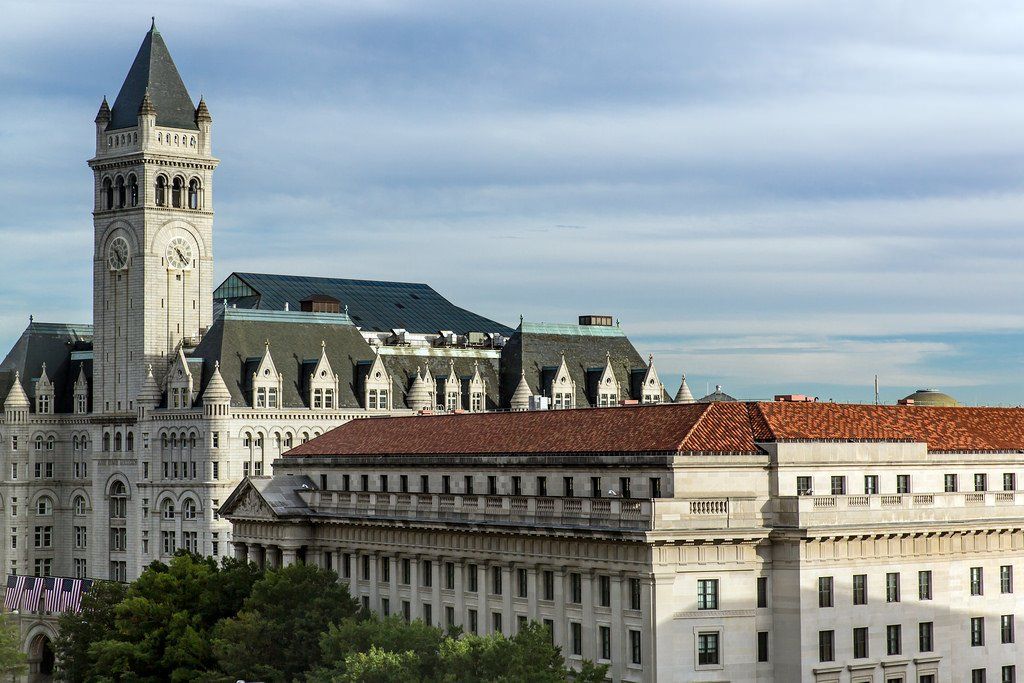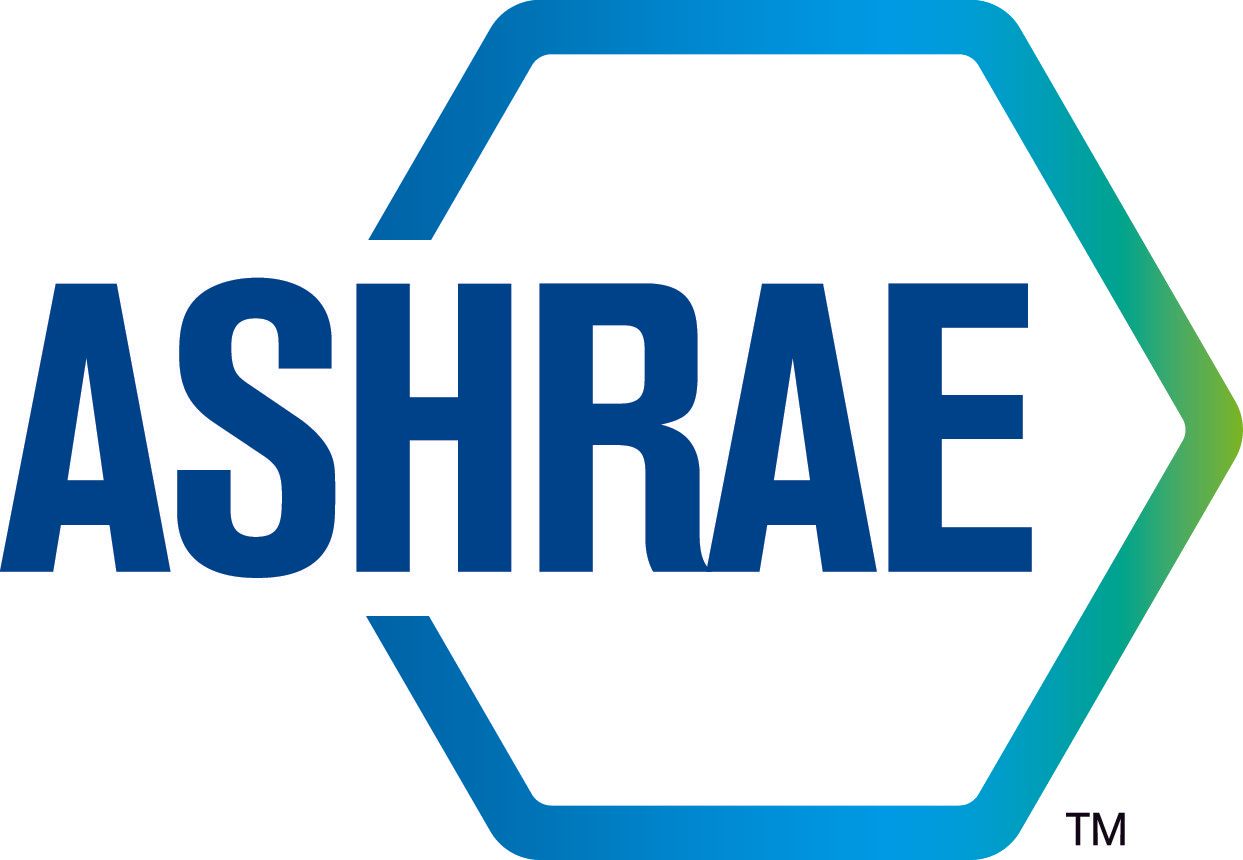A single source responsible for project design, lead performance, cost management, and quality control is an efficient method to minimize risks and reduce delivery times for projects with demanding schedules.
SRBR has become a leading engineering consulting firm in design-build delivery with proven experience in integrating construction and safety, cost estimating and savings, engineering and equipment for design, and scheduling projection and management. Our expertise includes communicating and collaborating with contractors, partners, construction managers and energy service companies (ESCo) to solve complex issues and engineer efficiencies.
SRBR has successfully completed several projects as the prime consultant with architects and other consulting engineers under our direction. Our clients include both private and government sectors. We have partnered with local general contractors to design and build government facilities for the U.S. Army Corp of Engineers, NAVFAC, and U.S. Air Force. Project sites include Quantico Marine Corp Base, Joint Base Andrews, Fort Dix, Fort Detrick, Fort Myer, Patrick Air Force Base, New Executive Office Building, and FBI.
SRBR has worked with ESCo’s in assessing existing conditions in numerous Baltimore County schools, numerous Prince George’s County schools, and Baltimore City schools. Based on our survey results, we have designed infrastructure retrofits for many of these buildings, including new heating and cooling plants, new electric services and distribution systems, new plumbing systems, and envelope improvements. We have also designed complete infrastructure improvements for more than ten buildings at Howard University and in Howard University Hospital.
SRBR has also worked on a vast number of energy conservation measure (ECM) projects at the Food and Drug Administration, National Institute of Health, and the Marks Center.









