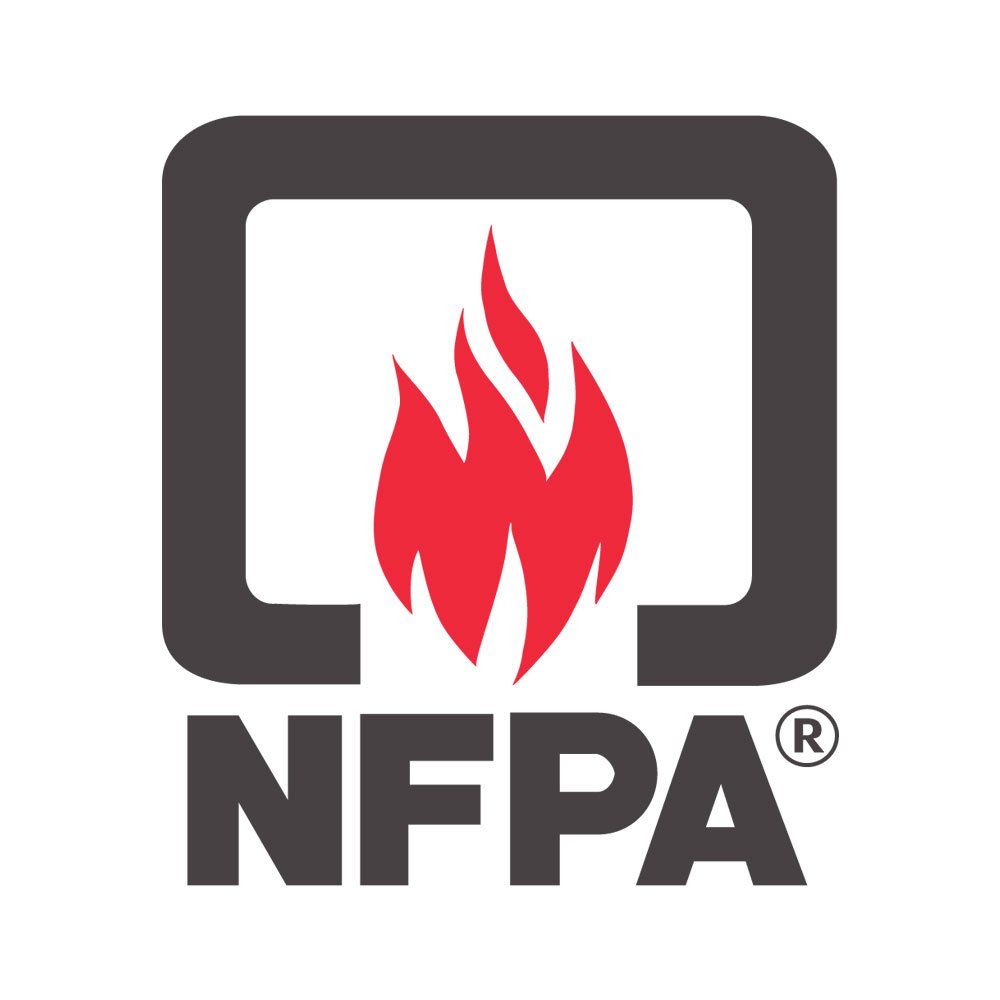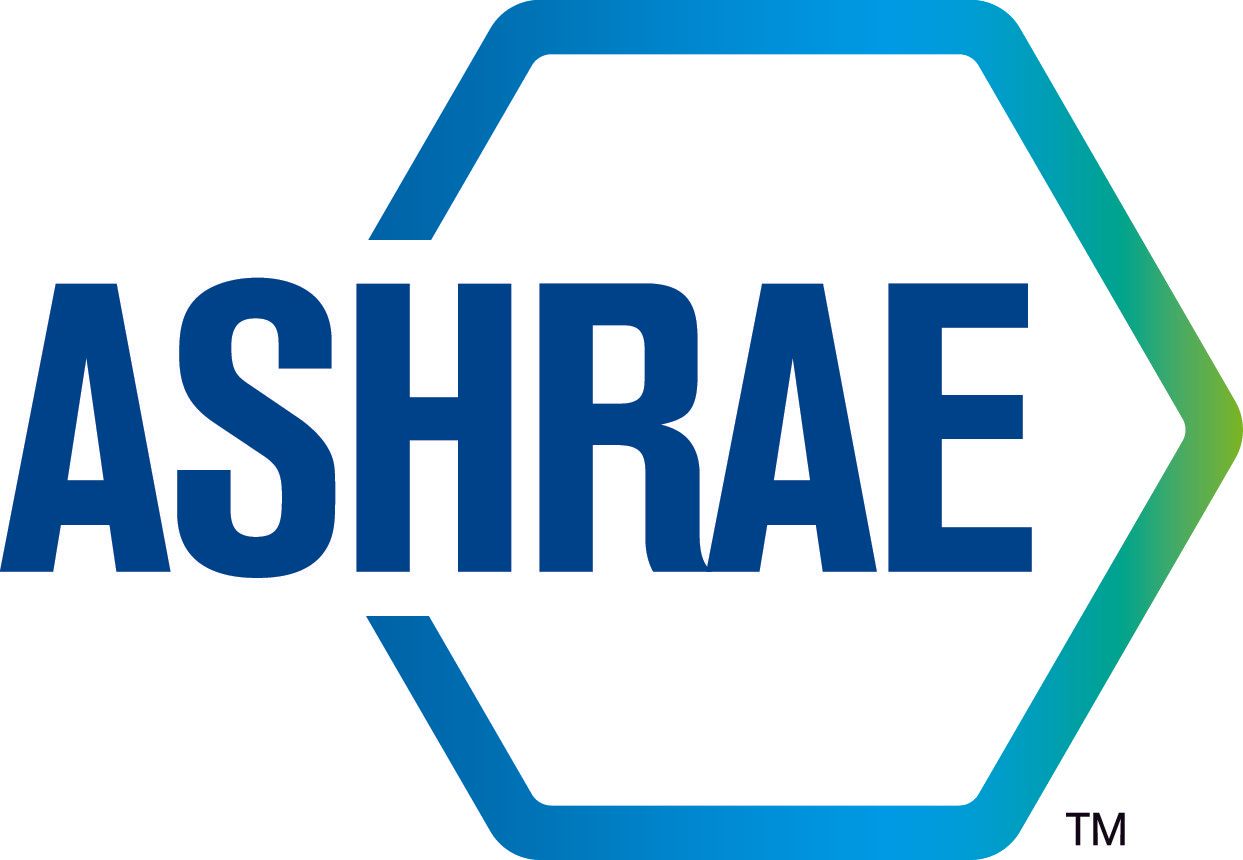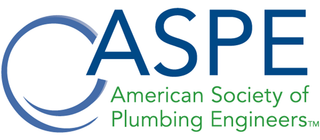MEDICAL FACILITIES & LABORATORIES
Healthcare for the Homeless, Baltimore, Maryland
The project included the programming, budgeting, design and construction of a new 3 story, 51,000 square foot medical office building and medical clinic for Health Care for the Homeless, a 501(c)3 organization in Baltimore. The LEED Gold building was designed with a water source heat pump HVAC system, water efficient plumbing systems, efficient lighting, power, and emergency power.
Chesapeake Urology Associates, Maryland
SRBR has designed multiple medical office and treatment centers for Chesapeake Urology. The centers include office space, exam rooms, operating rooms, procedure rooms, recovery rooms, and all supporting spaces. Three of these centers, located in Hanover, Brandywine, and Park Potomac are tenants in multi-story office buildings, while the other two are tenants in GBMC Hospital and Holy Cross Hospital. SRBR designed the HVAC systems conforming to all required codes and standards for medical facilities. Plumbing, power and emergency power systems were also designed for each. SRBR also designed a 5,500-sq-ft laboratory for Chesapeake Urology Associates in Laurel, Maryland.
University of Maryland Hospital Chemo-Bot
SRBR designed and laboratory that houses a robot that prepares certain chemotherapy medicine with high precision and safety. The design included HVAC systems with specified pressure balance relationships between spaces, lighting and power.
Fisher BioServices, Maryland
Biological specimen management for pharmaceutical, biotech, academic and government agencies with service facilities located in Maryland, Massachusetts, California, and globally in England, Switzerland,Singapore and South Africa.
SRBR provided on call services for various engineering services at Fisher’s Rockville site and at other offsite facilities in the area. Engineering services included overall facility study to support 300+ low temperature freezers for cooling and emergency power backup. Specific projects included renovation of the DNA and Support Lab, Kitting area and new lab facilities at Seneca Meadows Industrial Park.
Martek BioSciences Corporation, Columbia, Maryland
Martek is a Maryland-based innovator of nutritional health and wellness products with additional lab facilities in Colorado, Kentucky and South Carolina. SRBR provided MEP engineering services for various projects at the Columbia, Maryland facility. Project included lab renovations/reconfiguration, administrative office renovations and electric service study and upgrade to support the facility growth.
Asthma & Allergy Center, Johns Hopkins University - Baltimore, Maryland
This project included the design of the renovation and conversion of existing laboratories and research rooms for the University. Medical gas, acid waste and central ventilation, monitoring and alarm systems were designed for renovation by SRBR.
Harford Community College, Aberdeen Hall, Maryland
This project involved the complete renovation and modernization of the existing Science classroom facility. A 3-story addition was also completed that essentially more than doubled the size of the facility. Engineering design included new Biology Labs to include a central shared prime hood room.
Maryland State Department of Health and Mental Hygiene Laboratory, Baltimore, Maryland
This project was an additional scope of work to an energy performance contract to the State of Maryland. The airflow rates and pressure relationships within the laboratories of the Maryland Department of Health and Mental Hygiene were tested and evaluated. Specific recommendations for the correction of air balance deficiencies within the laboratories were offered to the State Department of General Services and the Department of Health and Mental Hygiene. Electric high and low pressure steam boilers were replaced with gas fired boilers, and piping deficiencies were corrected.
Nerve Agent De-Milling Facility, Aberdeen Proving Grounds, Aberdeen, Maryland
A new de-milling training facility for the inactivation of nerve agent weapons systems at Aberdeen was designed by SRBR under a design/build scenario. The heating, air conditioning and ventilation system was designed for the critical application of fume hood and bench hood exhaust flow rates within each of the eighteen laboratory rooms. A simple, but effective night setback system was devised by the engineers to insure safe operation of the facility, with some energy saving options. Medical gasses and acid resistant piping system were also designed by the firm.
Building E5560, Aberdeen Proving Grounds, Edgewater, Maryland
An existing storage building was converted to a laboratory building for laser technology testing, research and development. Airflow into and through the testing laboratory rooms was a critical factor in the design of the facility. Acid waste disposal systems and humidification were important aspects of the conversion project, as well as, the use of central steam distribution for heating and reheat systems.
National Institute of Standards and Technology (NIST), Gaithersburg, Maryland
This building was an addition and renovation to a chemical research laboratory for the National Institute of Standards and Technology campus facility in Gaithersburg, Maryland. Systems designed included continuous deionization unit, reverse osmosis unit, pure water tanks, water softeners, vacuum system and pumps, hot water generators, chemical hood exhaust, complete HVAC environmental services, electric distribution, UPS system design, life safety components –fire alarm, air purge systems, emergency power, etc. Also included were expansion tanks, acid neutralization system, nitrogen system, natural gas, laboratory chilled water system, compressed air (high and low pressure) and standard plumbing distribution systems.
The project was designed under a design/build scenario. The new building and renovation represented a major improvement and expansion over the original, 1950 facility. SRBR staff conducted department interviews to quality the program and to develop a comprehensive construction program as part of the overall project requirements. On site validation of the original design documents was conducted to insure a comprehensive design that would permit construction to proceed unhindered. All project meetings, shop drawing reviews, inspections and meetings with were conducted by in-house staff. The project design and programming phase were completed ahead of schedule. All systems were tested, validated and commissioned to government standards and project requirements.
NIST National Center for Neutron Research, Gaithersburg, Maryland
SRBR designed the mechanical, plumbing, and electrical systems for this scientific project. The existing Neutron Nuclear Research Facility was modified and two new additions were provided. One addition was a two story office building. The second addition added a 25,000 square feet and four guides to the existing Neutron Guide Hall. SRBR designed the HVAC, plumbing, electrical power, lighting, telecommunications and fire alarm systems for the project. Laboratory stations and neutron waste systems were designed by SRBR. SRBR recommended to NIST various ways in which to design the systems. The project was critically important to NIST’s Neutron Research, which is one of three facilities in the USA. Included working with the contractor on a design/build basis to meet the critically important aspects of the project.
Adams East Research Building, College of Medicine, Howard University, Washington, D.C.
SRBR designed the phased renovation of the heating, ventilating, air conditioning, power, and power distribution systems for the entire 174,000 square foot, 5 story research facility of the College of Medicine. The facility includes staff areas, teaching areas, research laboratories, the Gross Anatomy Laboratory and the Animal Holding Facility. The existing primary 13.2 KV electrical feeders and 480 volt transformers and Network Protectors were replaced. New electrical distribution systems including switchgear, switchboards, motor control centers, and electrical panels were provided. New laboratories for animal research were completely designed by SRBR and the entire Animal Holding area on the top floor of the building was renovated to comply with National Institute of Health and ALAAC requirements.





