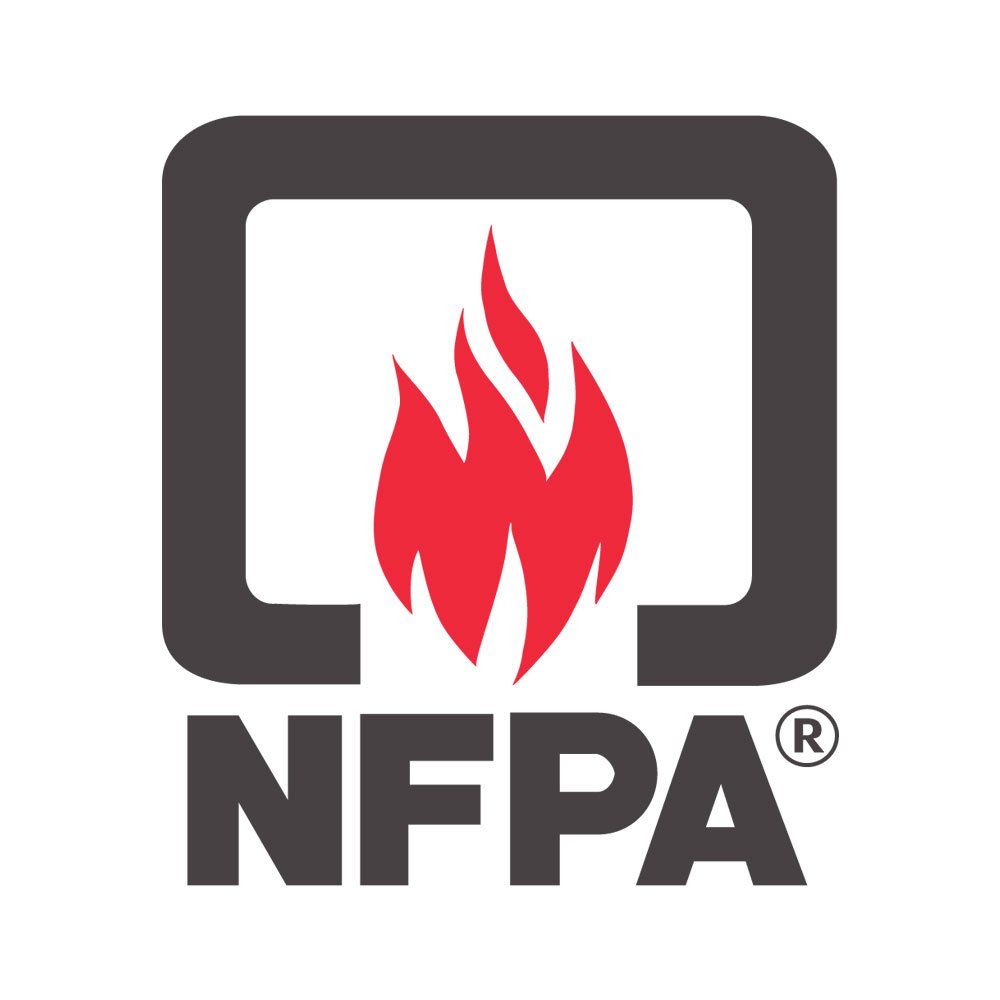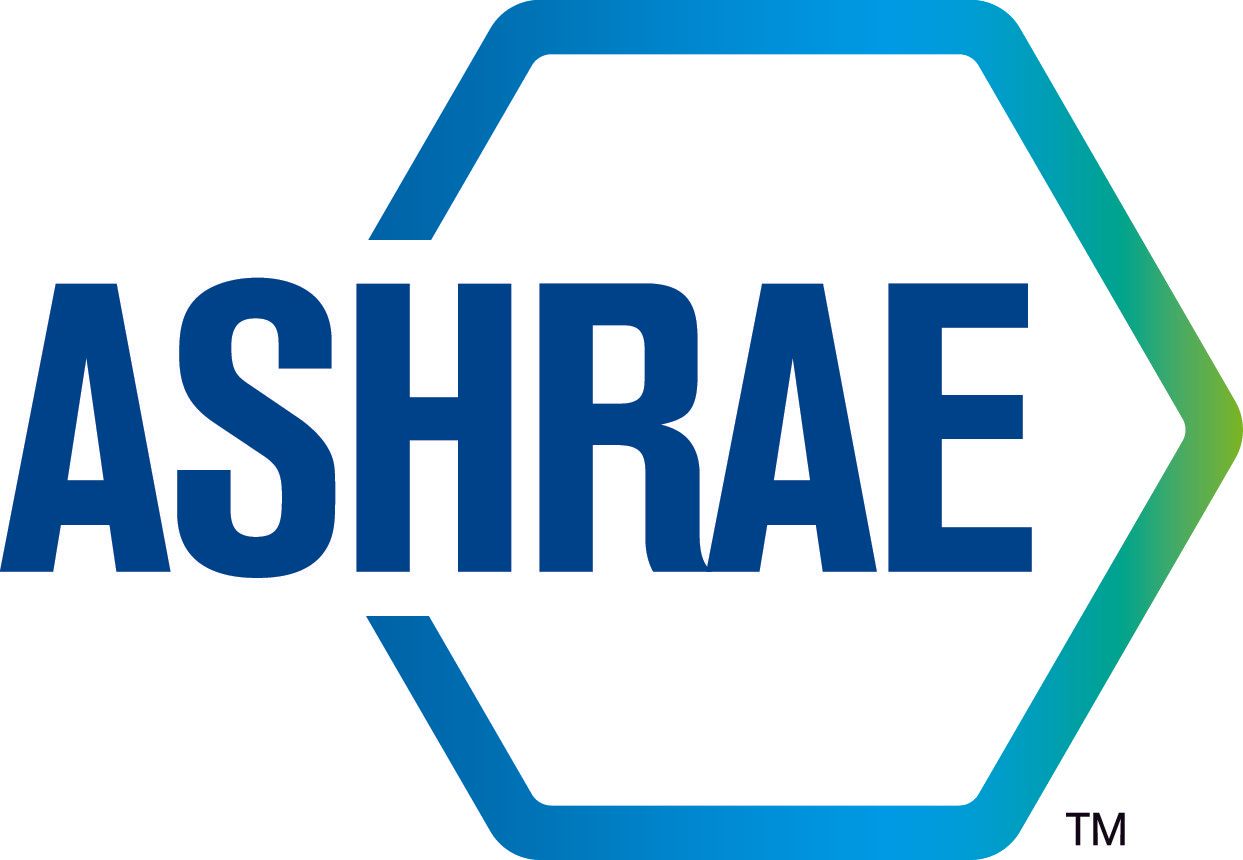Supporting copy for the Request Service
call out button.
Residential
RESIDENTIAL
The Palisades at Towson, Towson, Maryland
SRBR designed this state-of-the-art 18 story, LEED Silver certified apartment building located in Towson, MD. The building is equipped with a unique automated parking garage. The building has a highly efficient four-pipe HVAC system incorporating magnetic bearing chillers, condensing boilers, frequency drives and controls. We also designed plumbing, power lighting and low voltage systems.
Redwood Apartments, Baltimore, Maryland
SRBR designed the eight-story high-rise apartment building on top of eight stories of parking in the heart of Baltimore City. The Building design was complicated by the tight site conditions and the complicated structural systems. The MEP systems designed by SRBR for the project were extremely cost effective. The building has served the community for many years and is a well-known entity in the city.
Mays Chapel
SRBR has designed numerous residential buildings for a local developer throughout the Mays Chapel Community that include low-rise apartment buildings to multiple high-rise apartments and condominiums. The buildings typically include commons spaces as well as an enclosed parking garage at grade.
Odenton Station
SRBR designed the MEP systems for four multistory apartment buildings. One building is a podium built on top of one story of retail. This project included a clock tower in the center of the site which was also used to house a fire pump to serve all four buildings.
SENIOR LIVING
Harbor's Edge at Fort Norfolk, Fort Norfolk, Virginia
This $62 million high-rise Continuing Care Retirement Building consists of two buildings, a 4-story health care building connected to a 16-story high-rise building for Independent Living for seniors. SRBR designed the mechanical, plumbing, and electrical systems for this landmark project.
Ingleside at King Farm, Montgomery County, Maryland
This $98 million mid-rise Continuing Care Retirement Building is a seven-story health care and independent living building built over an underground parking garage. SRBR designed the mechanical, plumbing, and electrical systems for this massive project. The building uses a high efficient water source heat pump system. All other MEP systems typical of CCRC's, including central hot water heating, telecommunications systems, emergency call, security, fire alarm, and power distribution were designed under SRBR's scope of work.
The Heritage - Brentwood, Tennessee
This project is a Continuing Care Retirement Community and includes five story apartments for the elderly, an assisted living building, a skilled care nursing center, rooms and facilities for dementia patients, and community spaces. The project totals over 550,000 square feet of apartment, common space and various amenities. A central chilled water mechanical system was designed into the facility, as well as, central automatic temperature controls, fire alarm, security and nurse call systems. Energy enhanced mechanical systems were designed by SRBR to take advantage of the local utility rebate programs.
Stone Ridge Continuing Care Retirement Community, Mystic, Connecticut
Stone Ridge CCRC is a full service CCRC that included skilled care, assisted living, and apartments for the elderly. The complex cost just over $55 million to build and includes over 360,000 of occupied space under roof. SRBR designed the mechanical, electrical, plumbing, and life safety systems for the entire complex. The systems were designed for future expansion, which was done three years after the first phase of the project was completed. The expansion added approximately 60% more space and units to the aesthetically pleasing nautical venue.
John Knox Village, Tampa, Florida
SRBR is the prime architect/engineering consultant on the renovation and repair of the central HVAC system serving the 13-story high rise continuing care retirement community building. SRBR first studied the facility and its infrastructure to determine the most feasible and cost-effective way to repair the existing HVAC system and convert it to a year-round heating and cooling system. SRBR identified an extremely effective way to make the repairs and conversion. The technique includes installing the new HVAC system in parallel with the existing system so that the existing system could support the needs of the building and its occupants while the repair and conversion project was under construction. The technique also minimized the inconvenience to the occupants and avoided considerable construction cost.
Covenant at South Hill, Pittsburgh, Pennsylvania
This project is a 3- and 4-story, 240,000 square foot, full scope CCRC with independent living apartments, assisted living units, skilled care units, and a secure underground parking structure. SRBR provided the owner with LCCA information that led to decisions by the owners to centralize the mechanical systems. Detailed and easy to use automatic temperature controls and emergency call systems were designed by SRBR.
The Knolls of Oxford, Cincinnati, Ohio
This project is a new 78,000 square foot single story building for assisted living and dementia patients located in central Ohio. The project included the construction of single and duplex family housing units for the elderly. The assisted living/dementia facility is a critical component of the retirement community. SRBR designed highly efficient mechanical and electrical systems for the building, which include air-to-air heat exchangers, high efficiency hot water heaters and high efficient lighting systems.
Oak Crest Village Assisted Living Facility, Baltimore, Maryland
This project houses approximately 90 residents on four levels. It is the Assisted Living Facility for the Oak Crest Village Retirement Community. The building is connected to the Health Care Center and has similar mechanical and electrical systems as well as central activity rooms. Additionally, air-to-air heat exchangers and high efficiency hot water heaters were designed for the facility for enhanced energy use.
Weinberg House - Baltimore, Maryland
This is a seven-story housing for the elderly project located in Baltimore County, Maryland. 116 apartments and various common spaces in 98,000 gross square feet have been provided for in this HUD funded project. A central mechanical system was designed into the facility, as well as, central automatic temperature control, fire alarm, security and nurse call systems. Energy enhanced mechanical systems were designed by SRBR to take advantage of the local utility rebate programs.
Weinberg Gardens Phase I, Baltimore, Maryland
This project consists of 84 apartments on five floors and is the first phase of a two-phase development. The second phase will be a similar building on the site. The common areas of the building are similar in structure as the Weinberg House. SRBR designed the central mechanical and electrical systems that resulted in energy saving rebates from the local utility company.
Stone Ridge Continuing Care Retirement Community, Mystic, Connecticut
Stone Ridge is a full service CCRC that included skilled care, assisted living, and apartments for the elderly. The complex costs just over $43 million to build and includes over 360,000 of occupied space under roof. SRBR designed the mechanical, electrical, plumbing, and life safety systems for the entire complex.
Ginger Cove - Annapolis, Maryland
Two projects included the expansion of the existing Skilled Nursing Facility (SNF) and the construction of a new Assisted Living Facility (ALF). Both projects were three-story additions to the community. SRBR designed the mechanical and electrical systems for the SNF to be connected to the existing central heating, cooling, automatic temperature control, fire alarm, nurse call and security systems. SRBR designed an independent heating and cooling plant for the ALF. The other systems in the ALF were integrated into the existing central systems.
Jenkins Apartments - Baltimore, Maryland
This project is the renovation of an existing 1920 nursing home. The four-story structure was designed so that the basement was recaptured to allow for a total of 90 dwelling units with activity areas in the building. The project included central mechanical and electrical systems such as high efficiency boilers, high efficiency chiller and high efficiency indoor lighting. A rebate from the local utility company was obtained by the Owner due to the design work done by SRBR.
Other SRBR Residential projects include:
• The Blenheim Apartments, Baltimore, Maryland
• King Farm, Montgomery County, Maryland
• Keelty Company – multiple apartments and condos, Baltimore, Maryland
• 1400 Lancaster Street, Baltimore, Maryland
• Caplan Residence
• Angelos Residence
• Bond Residence
• Pappas Residence
Dormitories
• Morgan State University, Blount Hall and “Tower” adjacent to Blount, Baltimore, Maryland
• Bowie State University Residence Hall, Bowie, Maryland
• Three dorms at Towson State University, Towson, Maryland
• Drew Hall, Howard University, Washington, DC
Military
• Installation Barracks Programming and Utilization, Ft. Jackson, South Carolina
• Marine Barracks Buildings (2), Camp Barrett, Quantico
Correctional/Public Safety (with living areas)
• Garrett County Public Safety Building, McHenry, Maryland
• Dorchester County Detention Center, Cambridge, Maryland
For more information about our services, call
410.869.7282
Contact Us
SRBR Engineers, Inc.
Main Office:
757 Frederick Road, Suite 300
Catonsville, Maryland 21228
Tel: 410.869.7282
Fax: 410.869.7362
Privacy Policy
| Do Not Share My Information
| Conditions of Use
| Notice and Take Down Policy
| Website Accessibility Policy
© 2024
The content on this website is owned by us and our licensors. Do not copy any content (including images) without our consent.





